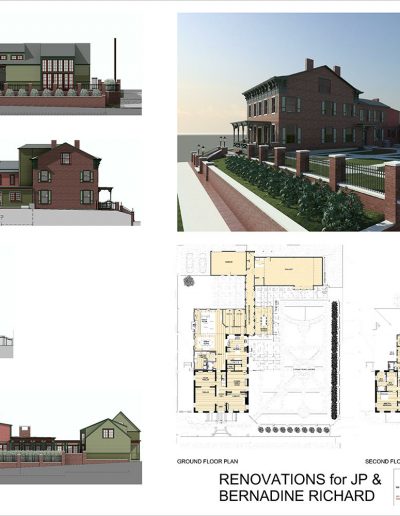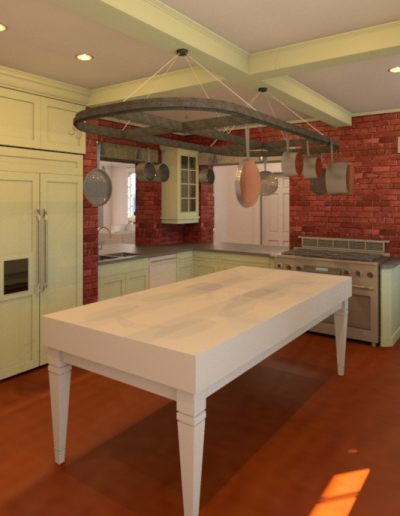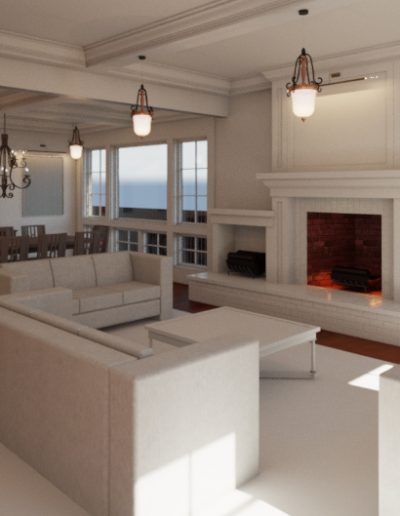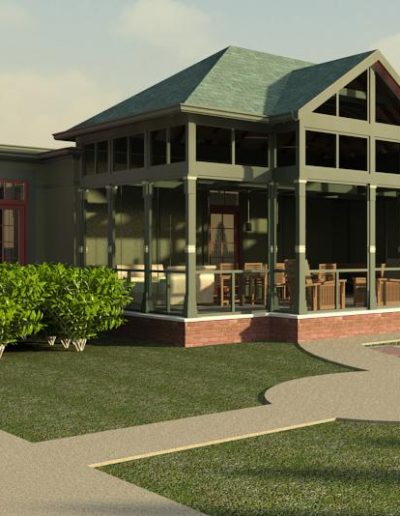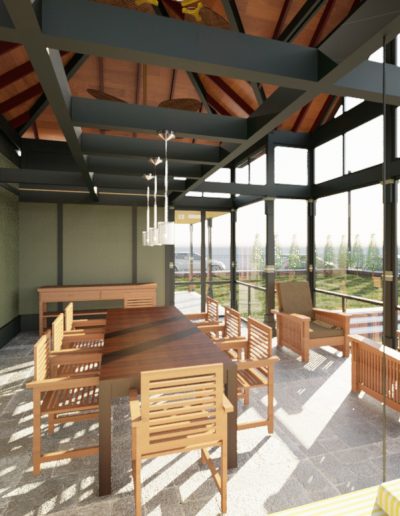The Shire
Client: Private
Location: Lewisburg
This project is really three projects in one. Phase one was a complete renovation of the existing 1840s brick home which had been ‘Victorianized’ in the 1880s. This phase included integration of built-in cabinetry to create a formal Library, and complete renovations to each Bathroom. A new Master Suite was created on the Second Floor with His & Her Bathrooms. Two separate Guest Suites were also created within the home.
Phase two of the project included a complete Kitchen renovation with a new addition to create a Pantry, Laundry Room, Great Room, and two Offices. The Kitchen was inserted into the old brick home with openings into the new Great Room space. Extensive exterior work included creation of a formal French Garden with brick surrounding walls and new brick entrance steps and terraces.
The Third phase of the project will include removal of an adjacent structure on the property to create a new Art Gallery and Screen Porch. This structure is designed to blend harmoniously with the overall landscape design and create a backdrop for the formal French Gardens.

