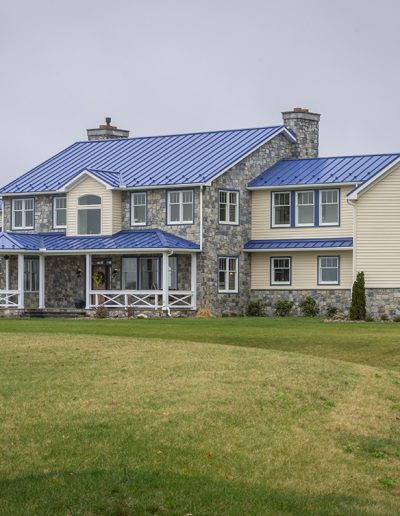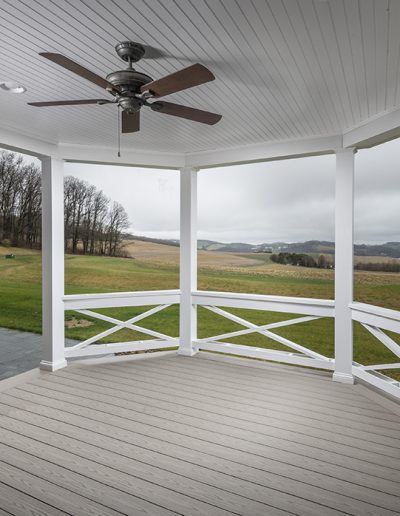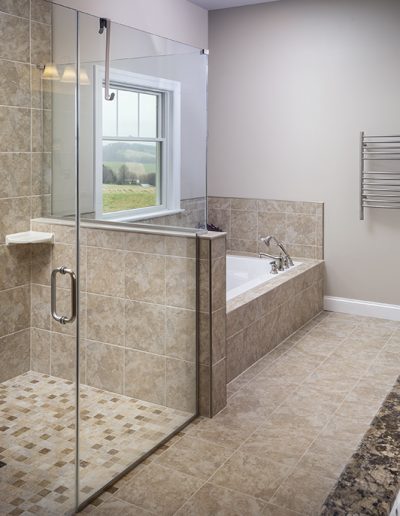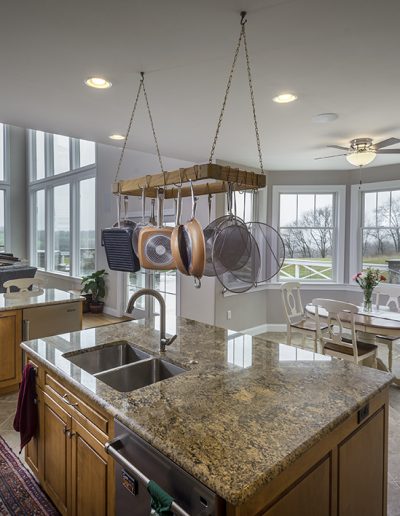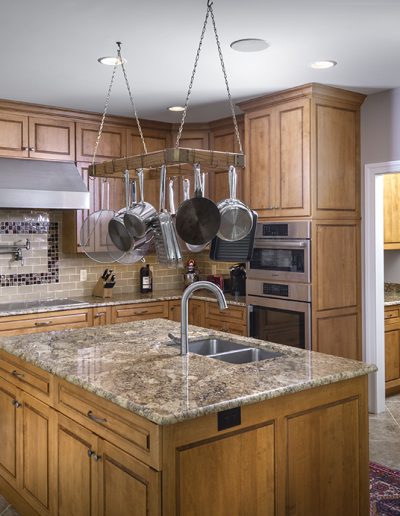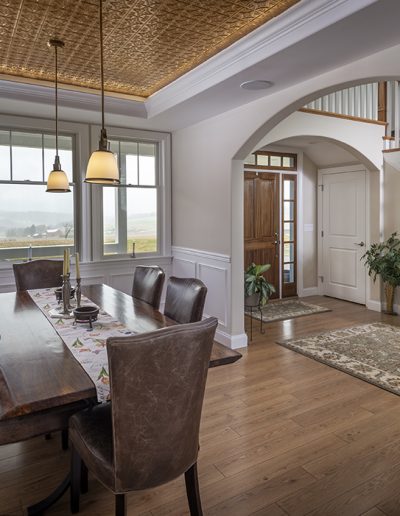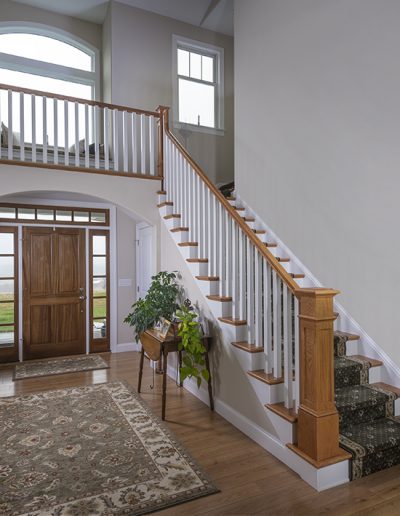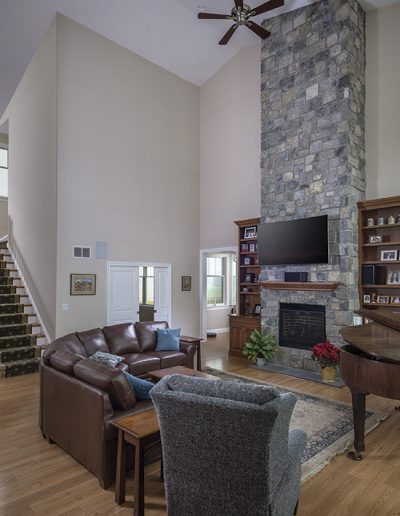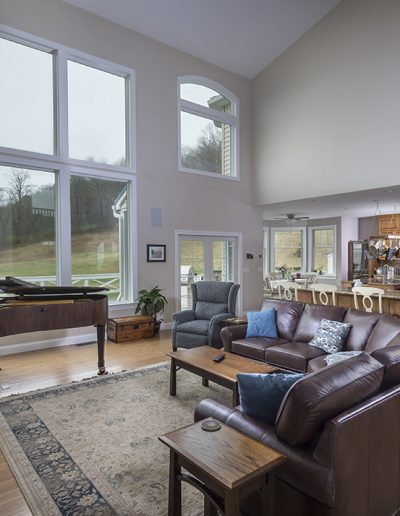The Modern Farmhouse
Client: Private
Location: Catawissa, PA
The homeowners for this project desired a large modern farmhouse with all the amenities. The front exterior porch offers scenic views while the rear patio with built-in grill, sink and a fire pit offer the perfect outdoor hosting area. The attached three-car garage includes a dog Kennel and dog run. The basement houses plans for a future wine cellar, including storage and half bath. The main level includes: Laundry/Mud room off of garage, two half baths, large eat-in Kitchen, separate Dining Room, vaulted Living Room with fireplace and office. The Master Suite and Bath is privately situated on first level along with His and Her walk-in closets.
Three bedrooms and two full baths occupy the second level, including a bonus exercise/living room above the garage.

