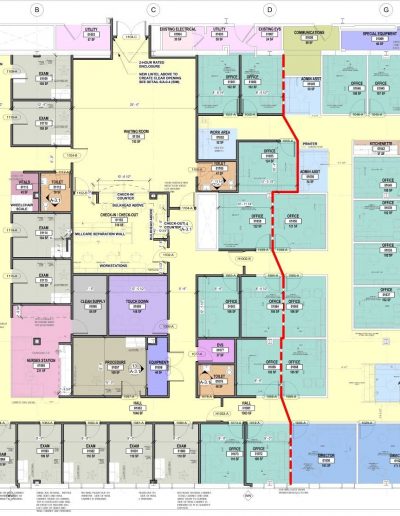Geisinger Dickie Clinic
Client: Geisinger Medical Center
Location: Danville, PA
This project was designed to be completed in 4 phases of construction. The Level 1 renovation included all 11,300sf of floor area within the Dickey Clinic. This renovation was broken into two phases due to existing occupancies. The facility was designed to house the Neurology Clinic with both administrative and clinical spaces on the same level.
Phase 3 of the project involved a partial renovation of the Third Floor to gain two distinct ‘Residency’ work rooms and a much larger Conferencing space. Phase 4 involves mainly office space conversions on the Second Floor. All work required DOH review/approval and careful phasing of ICRA barriers. Some of the work had to be completed ‘after hours’ as existing operations could not be impacted with the construction.

