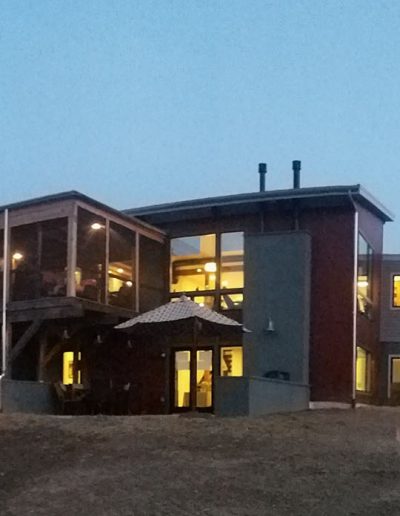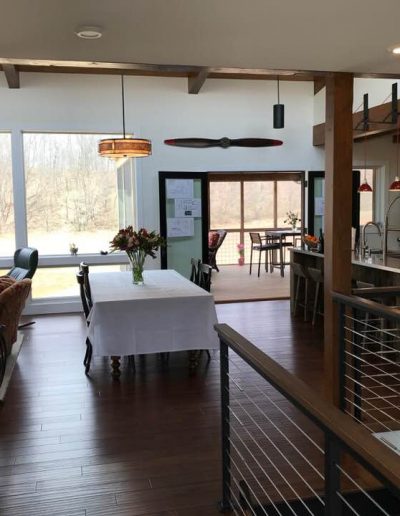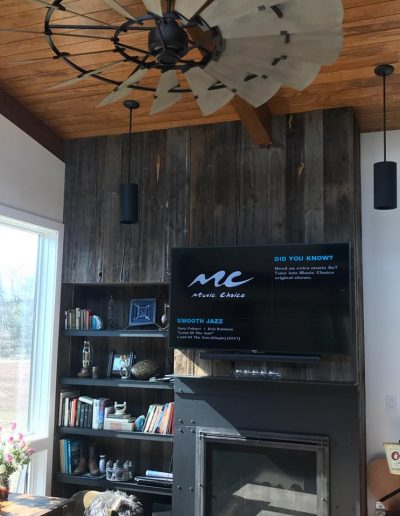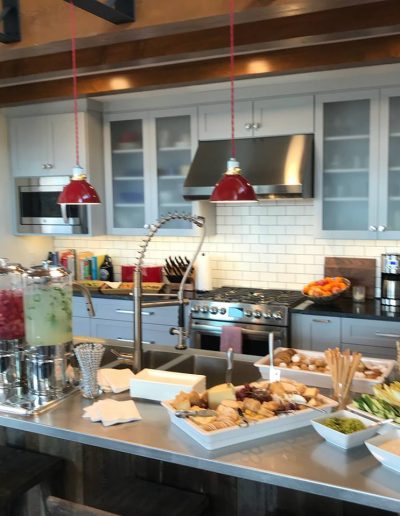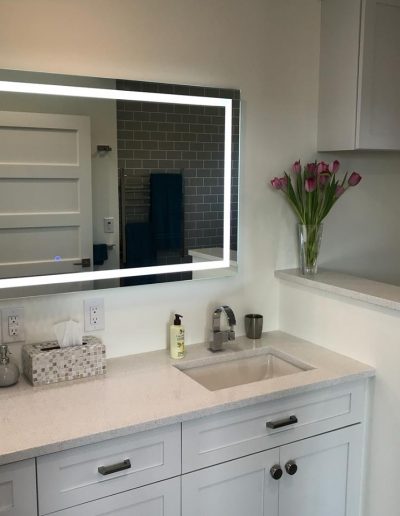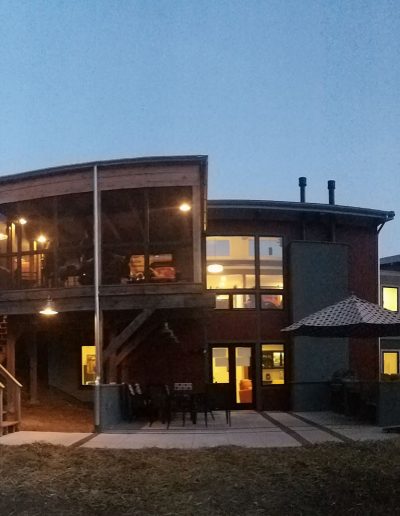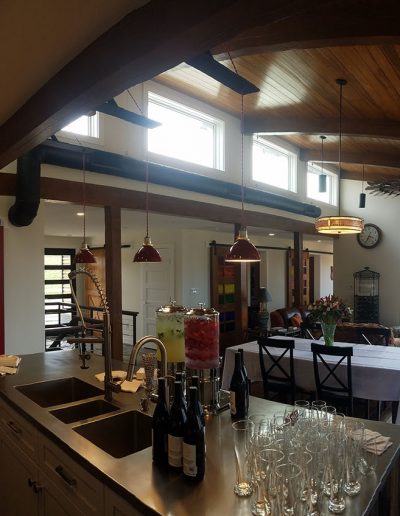Finishing Well
Client: Private
Location: Lewisburg
Located on an existing soybean field a few miles north and to the west of Lewisburg, Pennsylvania the Finishing Well home project focuses on the client’s desire to build home of distinct architectural character that is both architecturally interesting and rooted to the agricultural heritage of the region. The design is comprised of individual “compartments” that separate the public and private areas of the home and then linked by flat roofed connectors.
The rear of the home opens up to expansive views of the soybean field and a hardwood Pennsylvania forest. With the prevailing winds coming from the west we will be placing deciduous trees to act as a wind break in the summer and allow for additional sunlight in the winter. To respond to their wanting for outdoor living a large screen porch and lower level patio with fire pit and outdoor kitchen has been developed.
The exterior materials and colors of the home respond to neighboring farmsteads. Selections were made emphasizing longevity, durability, and ease of maintenance versus initial costs. The structure built of energy efficient SIPs panels produce high R-values and the interior timber framing and cabinetry is locally sourced.

