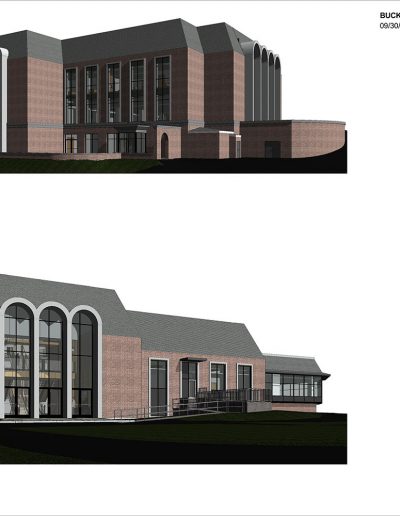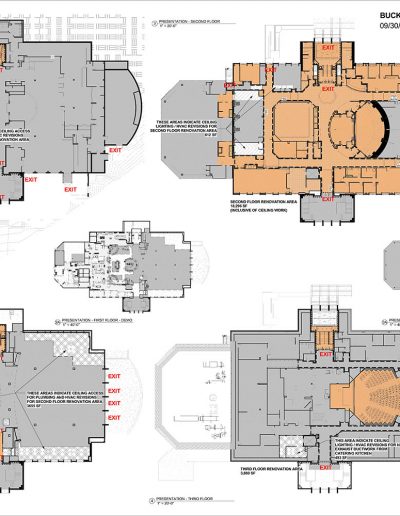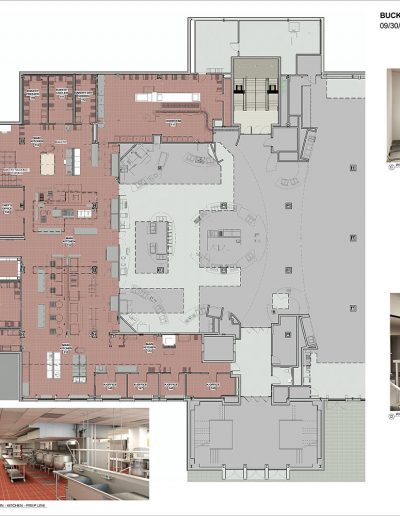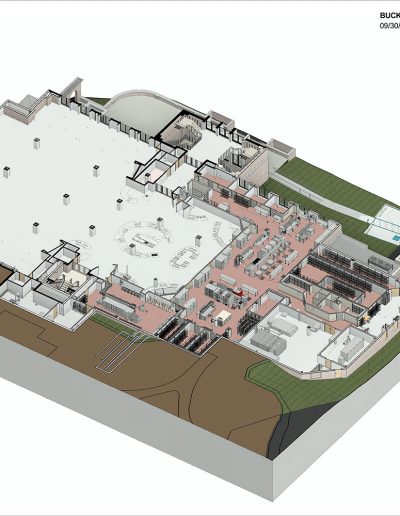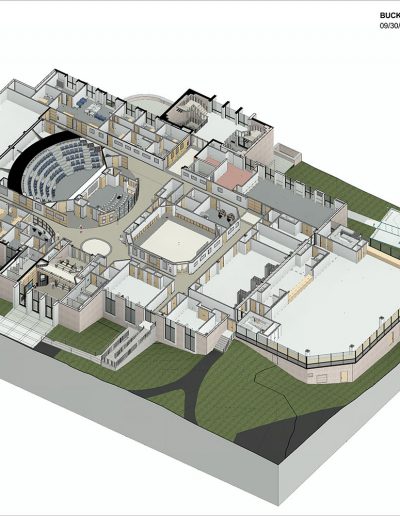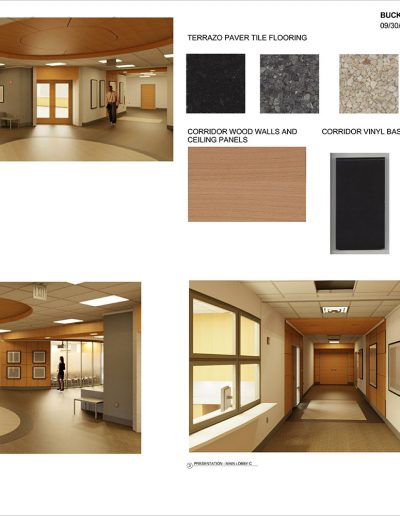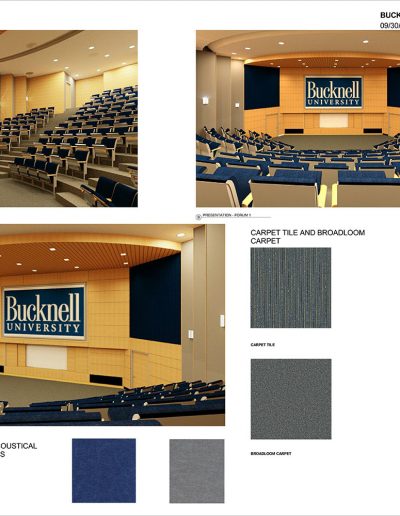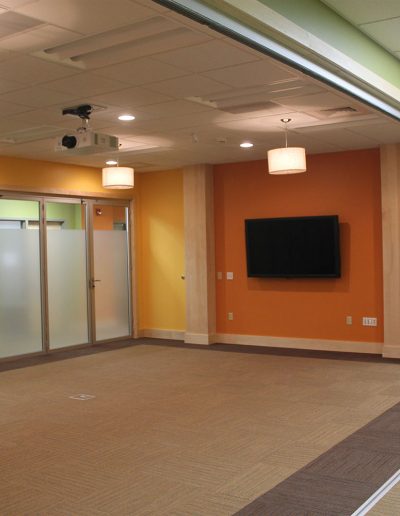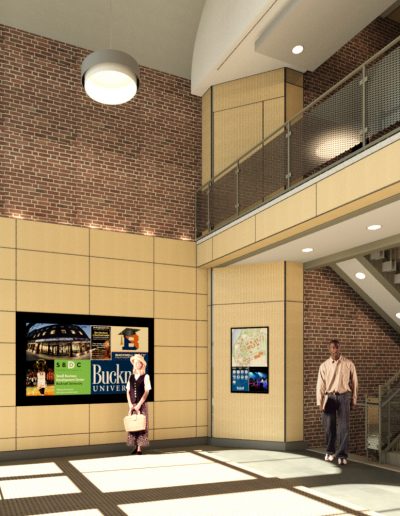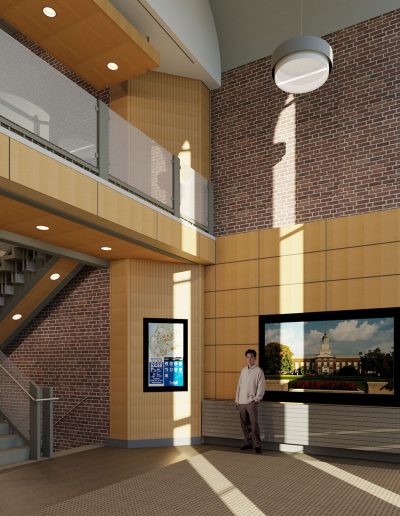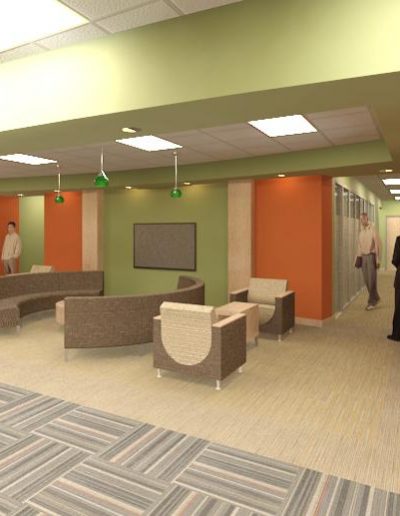Bucknell University – Elaine Langone Student Center Renovations
Client: Bucknell University
Location: Lewisburg, PA
This project is a complex renovation of spaces throughout the 4-story student union building. The Renovations encompass the main Food Service Kitchen, Uphill Entry, Lecture Hall, Meeting Rooms, Dean of Student’s Suite, Events Management Offices, President’s Meeting Room, and Common areas.
The interior design respects the ‘architecture’ of the 1970s building, yet brings it into the 21st Century. New circulation was created to better allow the building to serve as the ‘hub’ of campus. A second ‘Study’ was included to expand the building with a new ‘Uphill’ Entry and elevator to better address accessibility throughout the building.

